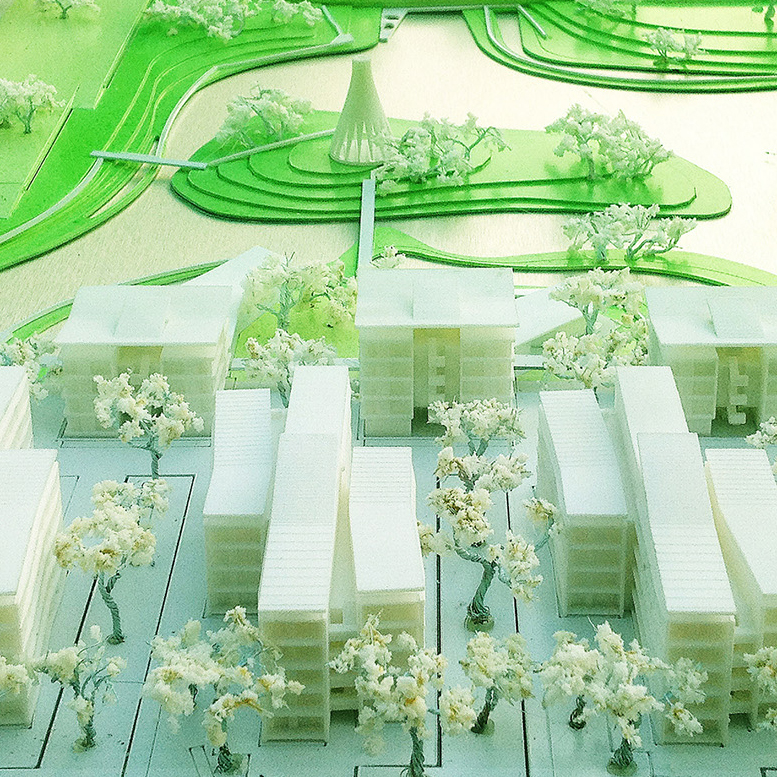
DORMITORIES | SPORT and SOCIAL ACTIVITIES
| Family scale housing At the South-West corner of the Waterpark, the dormitories district is organized along the water bank. The lakes naturally isolate this living area from the campus teaching areas, preserving intimacy and creating a village atmosphere. The peripheral gallery provides a pedestrian connection to this district, across three bridges, from the Learning center facilities on the south side, and from the faculties on the north side. Each building is composed of an ‘apartment type’ layout, to create living communities at small scale. Natural ventilation is enhanced, from the ground floor to the roof level, through outdoor corridors and “wind towers”. Along the peripheral gallery, at the dormitories ground floor level, kiosks and small shops bring animation to this living district. Architects: ARCHITECTURE STUDIO and VHA ARCHITECTS | Engineering: INGEROP Team Leader: RENE HENRI Arnaud of (AS) | Deputy Team Leader : VU VAN HAI of (VHA) |
- Project information
Location: The Hoa Lac High Tech Park, Ha Noi
Client: The Moet and Vast
Competition: 2014
Project Area: 62,900 m2
Site Area: 65ha
Type: Education & Research
Service: Architecture, Interior Design, Sustainable Design
Status: In Progress
Architects: VHA ARCHITECTS and ARCHITECTURE STUDIO.
Engineering: INGEROP
Langdscape design: BASE
Architects: ARCHITECTURE STUDIO and VHA ARCHITECTS | Engineering: INGEROP
Team Leader: RENE HENRI Arnaud of (AS) | Deputy Team Leader : VU VAN HAI of (VHA) - News
- Related projects

