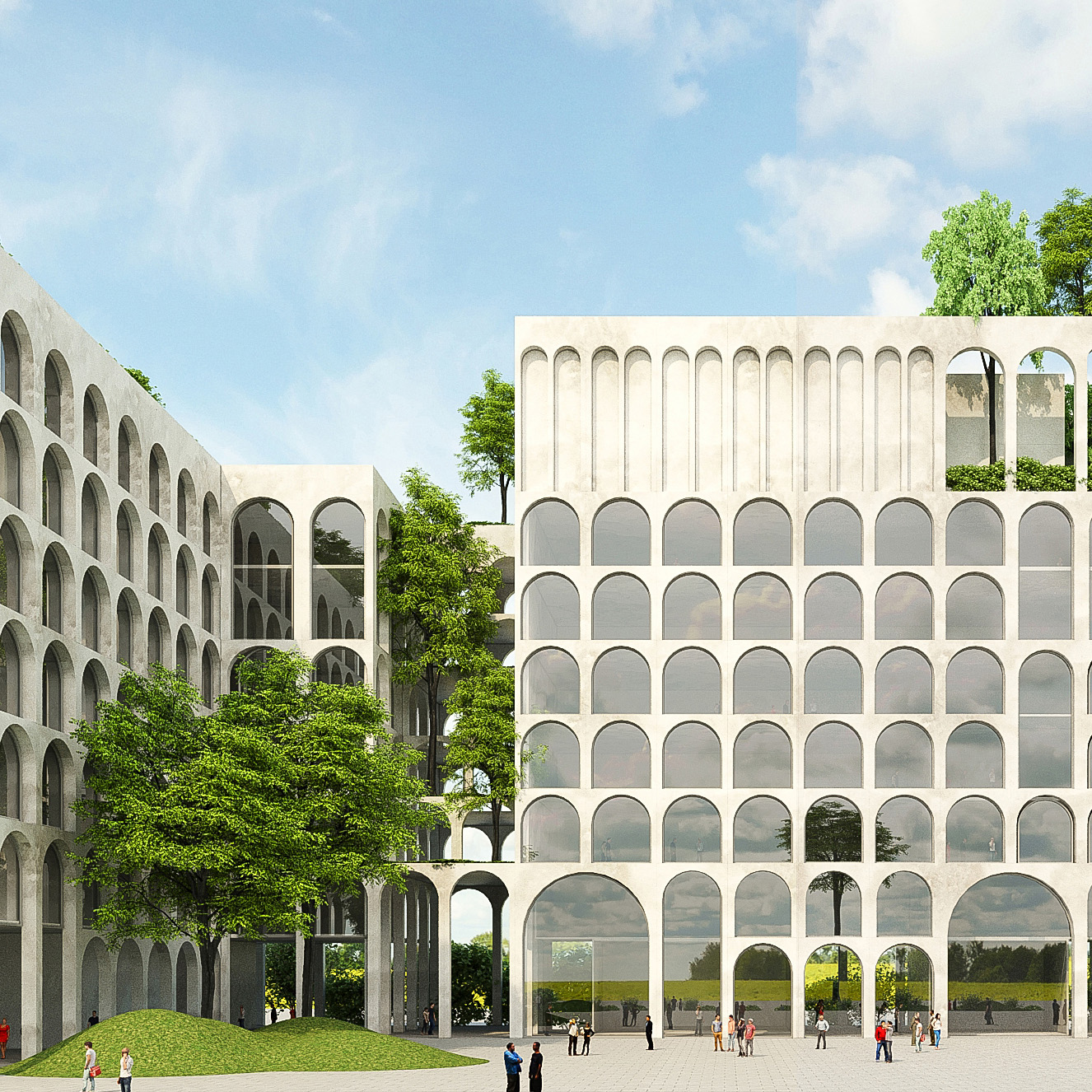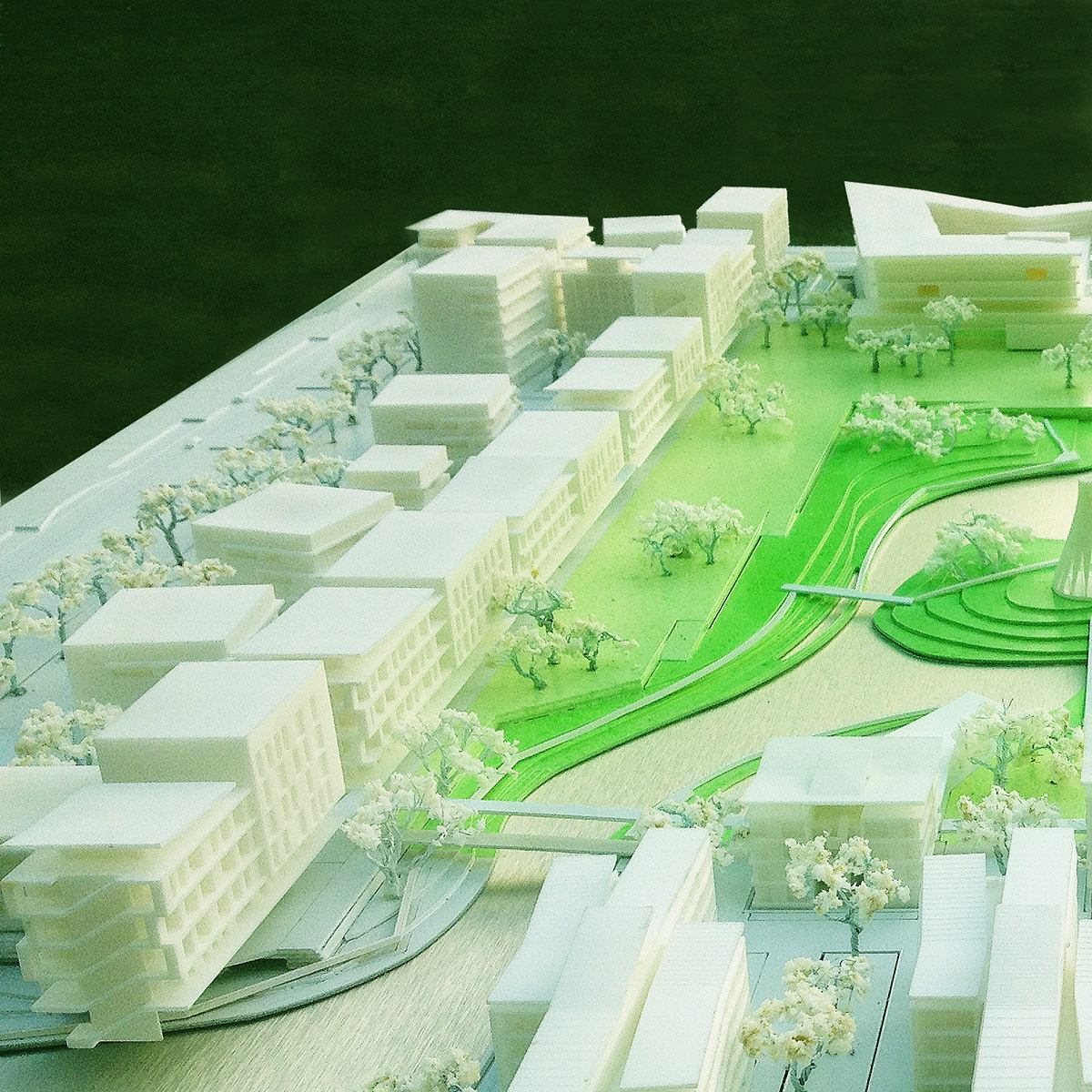
The Faculties Laboratories and Research Centre Buildings
| Efficiency, connectivity and high-level technicality
Each of the six faculties buildings are aligned on the north side of the Waterpark. Teaching and administration areas take place at the front, all linked together with the peripheral gallery. Research and offices are located at a more protected level, in the courtyard buildings.
Teaching areas: The north-south orientation of education buildings, allows having all teaching rooms open to north and south, naturally ventilated, easily protected from heat in summer, and open to natural light in winter. All classrooms are accessible through a semi-outdoor corridor at the south façade, creating a “climatic zone”. A straight-forward façade system, consisting of interconnected glazed pivoting elements, modulates the opening of the front heat as needed or natural ventilation, and according to the wind direction. In summer, the system allows an acceleration of the wind inside the corridors surrounding the classrooms, and natural cooling. In winter, the glass facades in closed position possible to store heat in these corridors that acts as buffer zones. Research and administration areas are designed as enclosed boxes, isolated from climatic constraints, integrating temperature and humidity control as well as air exhaust for laboratories equipments. Architects: ARCHITECTURE STUDIO and VHA ARCHITECTS | Engineering: INGEROP Team Leader: RENE HENRI Arnaud of (AS) | Deputy Team Leader : VU VAN HAI of (VHA) |
- Project information
Location: The Hoa Lac High Tech Park, Ha Noi
Client: The Moet and Vast
Competition: 2014
Project Area: 24,700 m2
Site Area: 65ha
Type: Education & Research
Service: All
Status: In Progress
Architects: VHA ARCHITECTS and ARCHITECTURE STUDIO.
Engineering: INGEROP
Langdscape design: BASE
Architects: ARCHITECTURE STUDIO and VHA ARCHITECTS | Engineering: INGEROP
Team Leader: RENE HENRI Arnaud of (AS) | Deputy Team Leader : VU VAN HAI of (VHA)
- News
- Related projects





